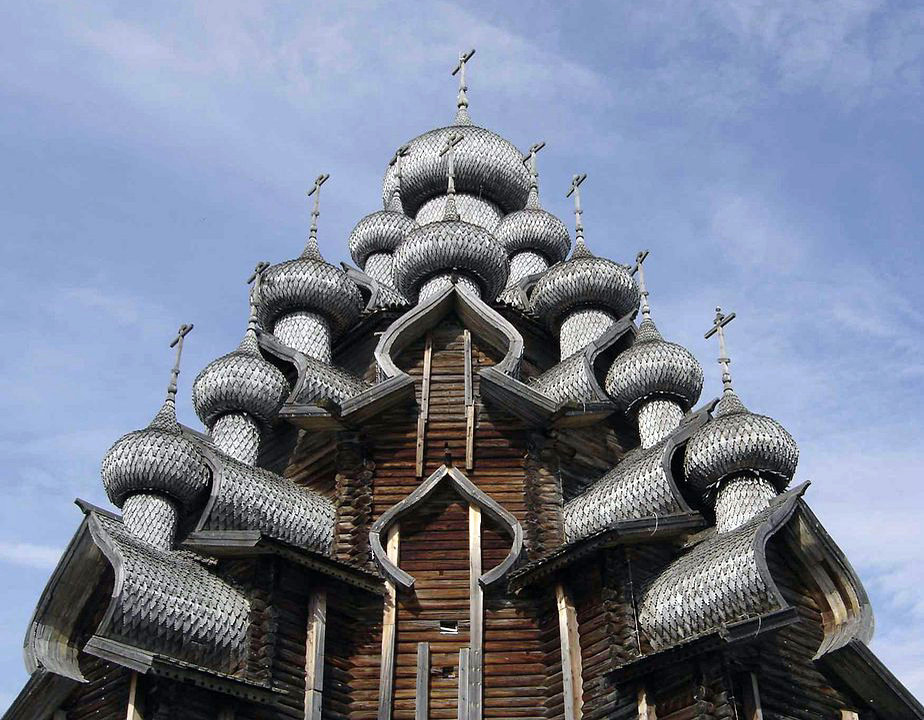Bochka roof


Bochka roof or simply bochka (Russian: бочка, barrel) is the type of roof in the traditional Russian architecture that has a form of half-cylinder with elevated and sharpened upper part, resembling the sharpened kokoshnik. In English it is sometimes designated by the term barrel roof, but the confusion may arise here, since outside Russia barrel roofs are just simple curved roofs, resembling a cut-away barrel from inside.
Typically made of wood, bochka roof was extensively used both in the church and civilian architecture in the 17th-18th centuries. Later it was sometimes used in the Russian Revival style buildings.
The intersection of two bochkas forms a so-called cross bochka (Russian: крещатая бочка), or cube cover (Russian: кубоватое покрытие).
It is difficult to accurately determine the time of appearance of the “barrel”. Structurally, the “barrel” is a modification of the so-called male gable roof – one of the oldest methods of erecting the roof of a log building. In the framework of this technique, the logs of the pediments – “males” – are gradually shortened as they approach the ridge, while the end of the gable is a piece cut from the log, close in shape to the triangle. At the ends of the males cuts are cut, which serve as the basis of the dredgingfor roofing. With the development of wooden architecture, the male roof evolved towards complication – in particular, the builders did not confine themselves to the purely triangular form of the pediment. Varying the length of the males, the architects received covers of quite a variety of configurations, from which the most popular was a kind of roof, close in shape to the onion heads of the temples, which was given the name of “barrel”. If the males were installed from four sides of the log frame, two “barrels” intersected, forming the so-called “baptized” or “cross barrel”. A number of sources draw an analogy between the “kreschatoy barrel” and the so-called cube – like coating.
The most widespread “barrels” spread in church and civil architecture in the period of the XVII – XVIII centuries. Mostly this type of roof was used in wooden architecture, especially in the architecture of the Russian North and the palace architecture (a typical example of the widespread use of “barrels” is the palace of Tsar Alexei Mikhailovich in Kolomenskoye, where sophisticated “bones of barrels” abound). Significantly less “barrels” met in stone architecture, for example, in the Annunciation Church in the village Tayninsky, Moscow Region. In the XIX century, with a departure from the traditions of Russian architecture and a general transition to the roof truss structure, the “barrels” practically disappeared from the construction practice and reappeared only at the turn of the 19th and 20th centuries as a characteristic element of the Neo-Russian style. It is in this capacity that they are present in the temple buildings of this period, such as the Church of the Savior of the Holy Image in Abramtsevo and the Church of St. Nicholas at Straw Hut.
Source from Wikipedia