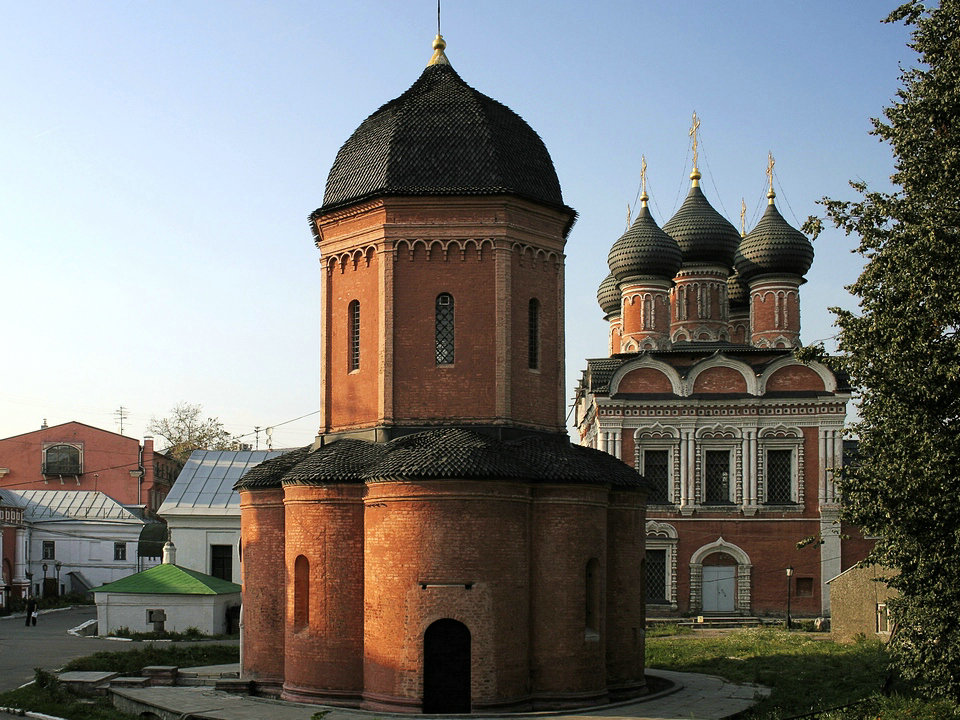Octagon on cube


Octagon on cube (also octagon on the quadrangle) is a type of architectural composition, in which a building is designed so as the upper octagon-shaped part is placed on the lower cube-shaped part. This composition has been mainly used to design Russian orthodox churches.
History
Initially, this architectural solution became widespread in Russian wooden church architecture. At the end of the 17th century, the style firmly established itself among architects of the Moscow Baroque. The combination of contrasting forms of this type of church gives striving upward look as dynamism is a characteristic of the Baroque style. Octagon-on-cube churches continued to be built in Russian provinces until the end of the 18th century.
Evolution of Moscow Baroque
With regard to the Moscow Baroque, there are several different types of octagon-on-cube churches. The main one is a stand-alone, multi-level church, built mainly by the Russian nobility for their suburban estates. The essential attribute of these buildings is a combination of church and bell tower in a single composition. Directly over the octagon level was arranged an open level with eight bells. This type of churches are the starting point for all other versions of the composition.
The earliest example (in brick)
| Name | Location | Date | Architect | Donator | The photo | A comment |
|---|---|---|---|---|---|---|
| The Church of Joasaph of the Prince of India in the Tsar’s Manor Izmaylovo | Moscow | 1684 -1687 | (?) | Princess Sophia with the participation of Prince VV Golitsyn | | It was rebuilt from the church in 1678-9. The principal innovation is the appearance of a well-visible chetverik, in the early monuments of the vestibules hidden by the volumes along the perimeter of the building. |
Church of the Prozor
| Name | Location | Date | Architect | Donator | The photo | A comment |
|---|---|---|---|---|---|---|
| Church of the Assumption in Petrovsky-Durnevo | Moscow region | 1684 -1688 | (?) | P.I. Prozorovsky | | An early example of an octagon type on a quad. Miserly external decorations, apparently, reflected the severity of the customer’s tastes. |
| Church of the Savior Not Made by Hands in Gireyev | Moscow | 1714 -1718 | (?) | I. A. Golitsyn – son-in-law of PI Prozorovsky | | Preserved almost unchanged, reproduces the non-preserved church in Petrovsky-Dalniy. |
| The Church of Boris and Gleb in Zyuzin | Moscow | 1688 -1704 | (?) | B. I. Prozorovsky | | Along with the traditional laconicism – the lack of window frames, there are elements of architecture inherent in the monuments of the Naryshkin circle. |
The Naryshkin Circle Church
| Name | Location | Date | Architect | Donator | The photo | A comment |
|---|---|---|---|---|---|---|
| The Church of Peter and Paul in Petrovsky-Razumovsky | Moscow | consecrated in1691 | (?) | AL Naryshkina, LK Naryshkin | | not saved |
| Church of the Signs at Sheremetyevy Dvor | Moscow | 1689 – 1691 | (?) | LK Naryshkin | | It was built, probably, like all churches of this group, as a sign of the accession to the throne of Peter I |
| Church of the Intercession in Fili | Moscow | 1690 – 1693 | (?) | LK Naryshkin | | The classical, most mature example of a church of the type “octagon on the quadrangle” |
| The Trinity Church in the Trinity-Lykov | Moscow | 1690 – 1695 | (?) | MK Naryshkin | | There are two variants of dating 1690-95 and 1698-1703. Abundant decorations, features of profiling parts allow talking about a later dating of the building. |
Tower-like Bukhvostan churches
| Name | Location | Date | Architect | Donator | The photo | A comment |
|---|---|---|---|---|---|---|
| Spassky church in the village | Moscow region | 1693 – 1697, consecrated in1700 | Ya. G. Bukhvostov | P. V. Sheremetyev | | It was built on the model of the Assumption Church in Petrovsky-Dalniy, but in the process of construction (in 1694) the church in Fili was solemnly consecrated, therefore the customer demanded a change of composition – the construction of a four-storey church in the spirit of the Church of Filia). |
| The Gate Church of theNew Jerusalem Monastery | Moscow region | 1694 – 1697 | F.I.Popuga, E.Mikhailov, L.Mikhailov according to the plan of G.G. Bukhvostov | Tsars Ivan andPeterAlekseevich | | Since 1693 Y. G. Bukhvostov was busy building a cathedral in Ryazan (until 1699), therefore he handed over his assistants to the contract. The church is characterized by a high quadrilateral with large windows, giving the church a tower-like appearance. |
Variations: an ellipse instead of a quadrilateral
| Name | Location | Date | Architect | Donator | The photo | A comment |
|---|---|---|---|---|---|---|
| Cathedral of the High-Petrovsky Monastery | Moscow | early. XVI century., Con. 1680-ies. | Aleviz the New | (?) | | In the 1680’s. rebuilt – large windows in octagon and exedra have been punched, the facade is decorated with paintings, now the original appearance is returned. In a rebuilt form it served as a prototype of the church in Perov |
| The Church of the Sign in Perov | Moscow | 1699-1708 | (?) | P. A. Golitsyn | | The carving on the facades of the building is close to the church in Dubrovitsy |
| Church of the Sign in Dubrovitsy | Moscow region | 1690 – 1705 | (?) | B. A. Golitsyn | | In the construction and decoration of the church took part Italian masters |
Source from Wikipedia