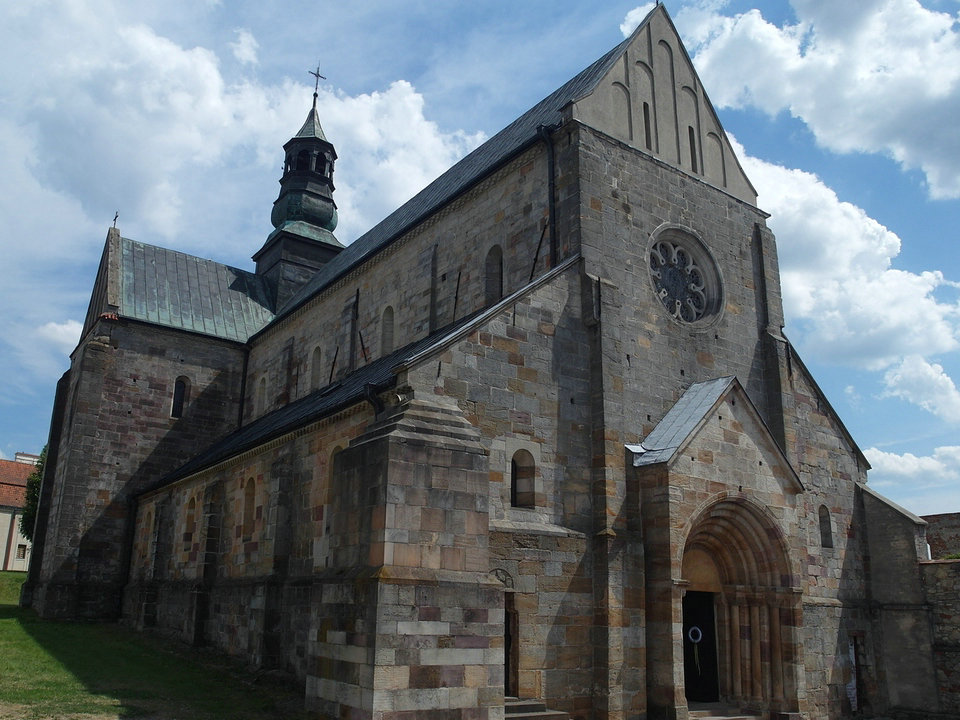Romanesque architecture in Poland


Romanesque architecture in Poland – Romanesque architecture in Poland, created in the years from about 1050 to about 1250.
History
The beginnings of Romanesque architecture in Poland reach the stone architecture of early Piast from the times of Mieszko I, Bolesław Chrobry and Mieszko II. The traditions brought by the country’s church dignitaries from Italy, France and Germany, as well as designs transferred by international orders, had a significant impact on her.
Proper Romanesque architecture in Poland is dated to the period of the reconstruction of the country carried out by Casimir the Restorer, that is from about 1050 to about 1250.
Characteristics
The prevailing monuments are dominated by stone buildings with varying degrees of raw material processing.
At the end of the 12th century, a brick appears especially in Lower Silesia and Wielkopolska. In the Roman period, it was arranged in the Wendish binding, which was displaced only at the end of the thirteenth century by the Gothic theme.
Many buildings have survived only in the form of relics, hence the knowledge about the architecture of this era and its range in Poland is largely supplemented by the results of archaeological research. Most of the buildings from this period were rebuilt later (especially during the Gothic and Baroque periods).
Sacral architecture
Among the monuments, there are examples of central buildings, one-nave and three- nave churches, as well as monastic buildings. The solids of the buildings were constructed – in a manner characteristic of the whole of Romanism – from simple geometric solids. Churches were built mostly from stone.
The churches were built according to the following three types of buildings:
single-space indoor buildings on a rectangular plan:
ended with a chorus and an apse,
ended with a rectangular choir,
without a choir;
buildings with a more complex multi-bay space,
on the Latin cross plan (they were most common in urban spaces or when they had more liturgical significance, such as cathedrals).
A characteristic form for the Romanesque period is the east-west orientation of the solid system of the components of sacred buildings:
separated from the other elements of the tower (an element not always present, or with its different position in relation to the world sides and variable size),
nave,
choir (architecture),
apse,
most often covered with a steep, gable roof, approx. 45 ° passing through the apses in a semicircular end.
Architectural monuments
A list of monuments of Romanesque architecture can be found in the article Roman Road in Poland.
Source from Wikipedia