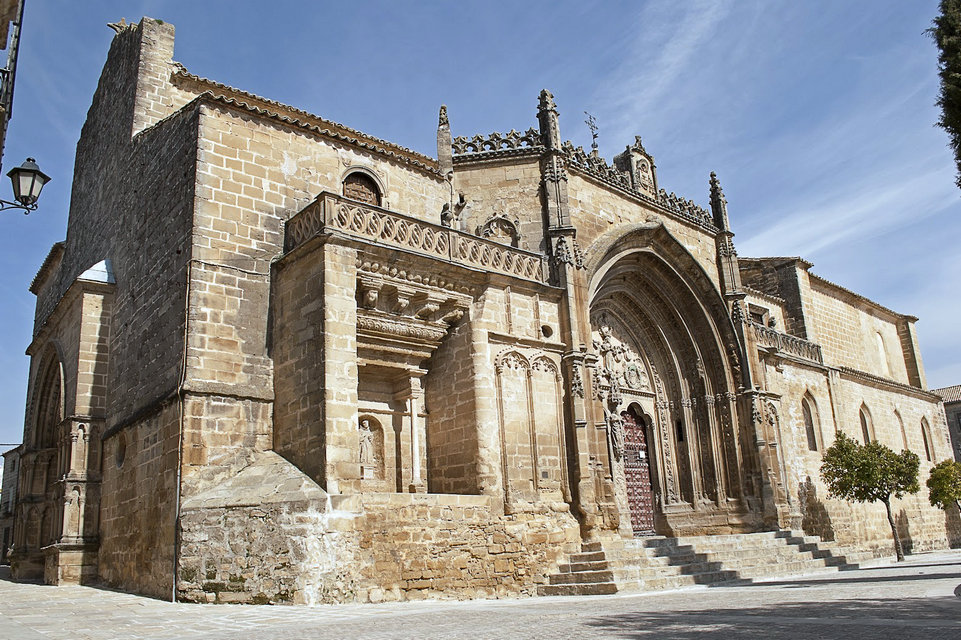The Úbeda Museum was created as a section of the Jaén Museum in 1972. As a venue for the Museum, a Mudejar house was discovered, which was discovered during works in 1964. Restoration work was carried out, accommodating it for the Archaeological Museum.
The home of the Archaeological Museum is an interesting example of Mudejar architecture from the XIV and XV centuries. It is organized around a central courtyard, with four open galleries open to the different rooms. The current access is made through a porch with an arcade that, originally, was the gallery that gave way to a corral or garden, in which later the contiguous house was constructed.
The exhibition space has to adapt to the characteristics of the building and extends to both the three rooms as the entrance porch, patio, entrepatio and gallery high.
The funds come in part from the private collection of Vañó Silvestre, the promoter of the creation of the museum and first director, although mostly it was formed with material from the Provincial Museum of Jaén.
The bulk of the Museum’s stable collection comes from the time of its formation, however, it has been increasing with some donations of individuals and with the material coming from excavations of the area, mostly from Úbeda itself and from deposits Nearby.
As is the case of the Cazabán collection composed of archaeological material from various cultures, such as excavations of the province. Among these we can mention that of La Calera (La Carolina), with prehistoric material; Castellones de Ceal (Hinojares), with important ceramic remains from the Iberian period, Collado de los Jardines or Castellar de Santisteban, for the Iberian expo, both bronze and terracotta.
As for the material with which the collection has been increasing, we can point out the archaeological remains from the city itself, such as the excavations of the old courts, the old city wall, the Eras of the Alcazar, or Of the Mudéjar House itself. To them we must add those of nearby sites such as Úbeda la Vieja (old Salaria), Arroyo de la Dehesa, La Esperilla, Doña Aldonza farmhouse, to name a few.
The Archaeological Museum of Ubeda forms part of the regional thematic route “Journey to the time of the Iberians”
The Museum of Úbeda was set up as a section of the Museum of Jaén by a decree in 1972 (964/1972 on 16 March) in order to ” reunite, preserve and exhibit any works of artistic, archaeological and historical interest which have an educational element and exemplify the history and culture of this town”.
A Mudejar house was chosen as the museum headquarters, discovered during some works in 1964. Restoration works were carried out, adapting it for the Archaeological Museum. It was inaugurated as Archaeological Museum on 18 January 1973, with Mr. Rafael Vañó Silvestre as its founder and first director, who also contributed his personal collection. Nevertheless, the archaeological objects mainly came from the Museum of Jaén.
This house is located in the former lands of San Pablo, where the fossils of the Mudejar traces of the city are preserved. It is structured into narrow streets, with fortress walls and narrow streets, distributed into irregular blocks, where we can find a large number of late Middle Age buildings, including not only palaces, but also simple dwellings.
The headquarters of the Archaeological Museum is an interesting example of Mudejar domestic architecture, from between the 14th and 15th centuries. It is organised around a central patio, with four open galleries from which the various rooms can be accessed. Currently, access is through a porch with arch which, at the start, was the gallery which led onto a yard or garden, in which the adjoining building was subsequently built. There are four arches which are wider in the middle and with detailed segments, in which some old marks from the plots can be seen, supported by eight-sided pillars with bases decorated with sphere shapes and polyedric column caps with plant decoration which brings to mind ataurique.
The patio, which has flat arches around which you can find the various halls and rooms, is also supported by these types of columns, although the column caps are different, (square blocks decorated with emblems).
The house, converted into a block of dwellings, was redesigned for the museum, preserving the structure around a patio, but also using other architectural elements from other houses in Úbeda such as the entrance facade.
The exhibition space is adapted to the characteristics of the main museum building and this extends to the three halls and the porch at the entrance, the patio, entrepatio (adjacent space to the patio) and the upper gallery.
